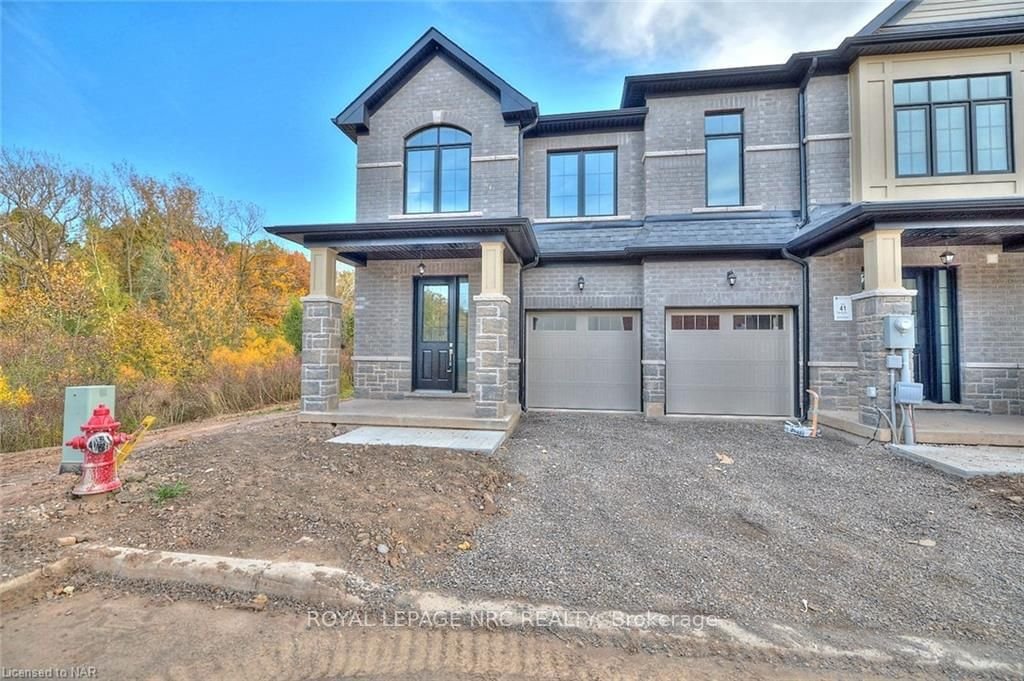$659,000
$***,***
3-Bed
3-Bath
1200-1399 Sq. ft
Listed on 10/27/23
Listed by ROYAL LEPAGE NRC REALTY
Welcome to THE MIST Condos and Towns, a brand new townhouse development minutes from golf, the bustling Niagara Falls casino area, QEW, and shopping. Located just off of Marineland Parkway, these luxurious towns will surely impress. This end unit located at the far corner of the development offers the ultimate in privacy and lots of natural daylight, and features a handsome covered front portico dressed in stone and millwork, with a single driveway and garage. The main floor features a living room with white gas fireplace, dinette with walk-out to the deck, and a kitchen with large peninsula island and seating for four, including three brand new appliances (blue plastic still on) plus a two-piece powder room. Upstairs, three bedrooms with a 4-piece bath including a large primary bedroom with a 4-piece ensuite bath to include a large lighted walk in shower with a niche seat for the ladies. The primary bedroom also features both a closet PLUS a walk-in-closet. A trendy wrought iron and
square post staircase bridges the two levels with modern ambience. Sod, driveway, fencing and decking to be completed.
X7253610
Condo Townhouse, 2-Storey
1200-1399
10
3
3
1
Attached
2
Exclusive
Central Air
Full, Unfinished
N
Brick, Stone
Forced Air
Y
Open
$0.00 (2023)
TBA
0
N
None
Restrict
Tba
1
$126.57
